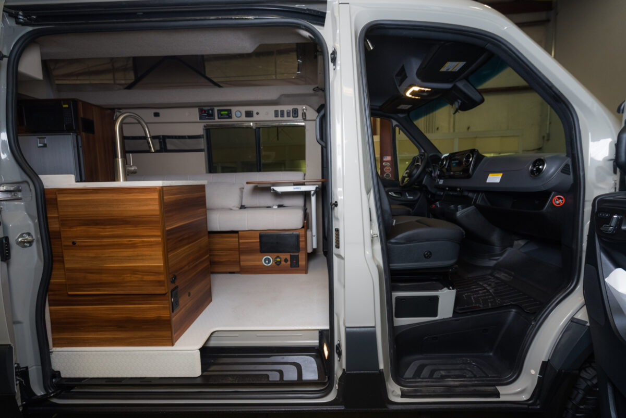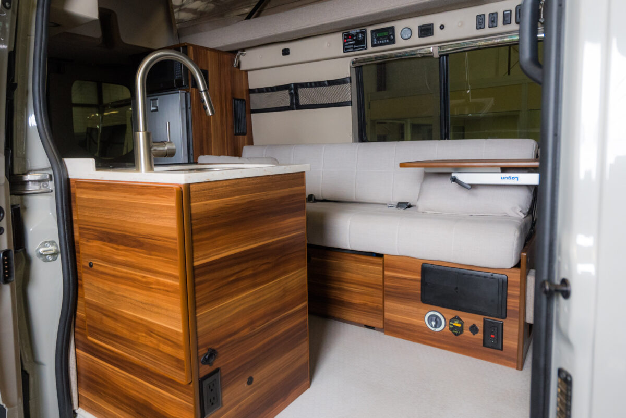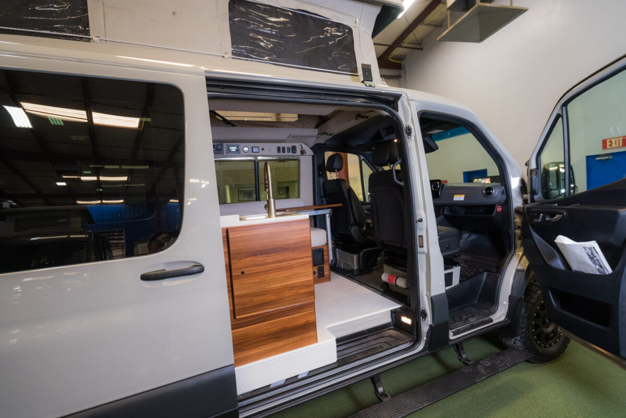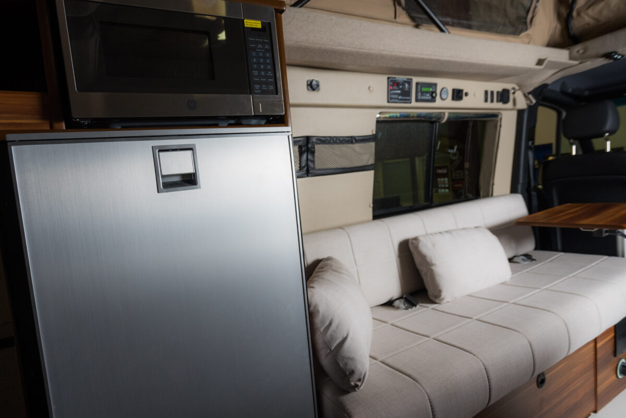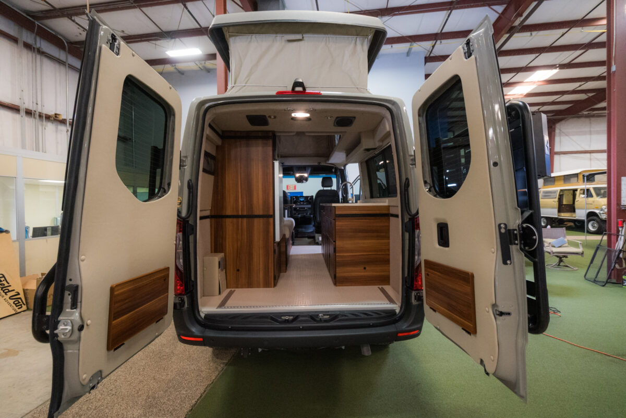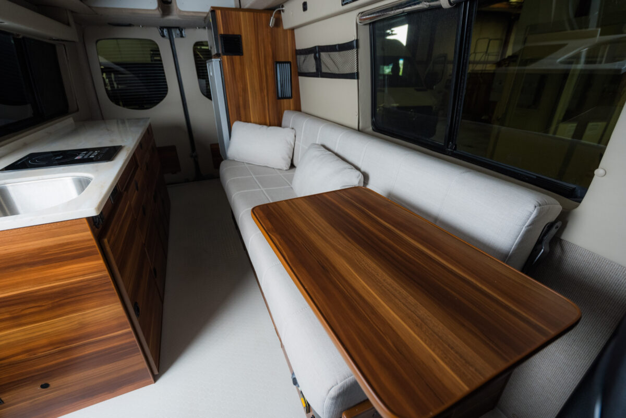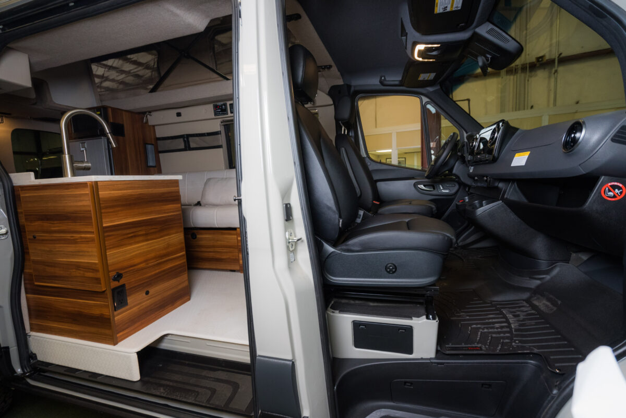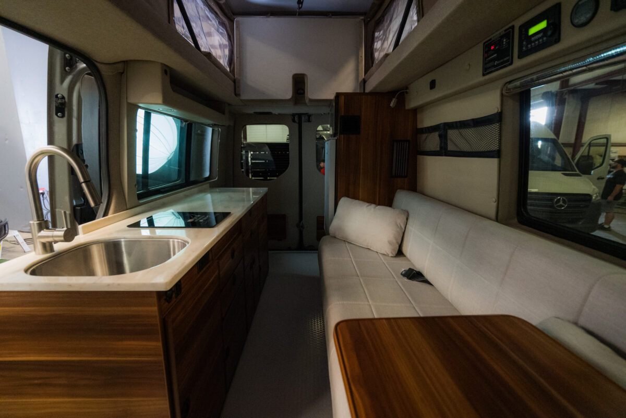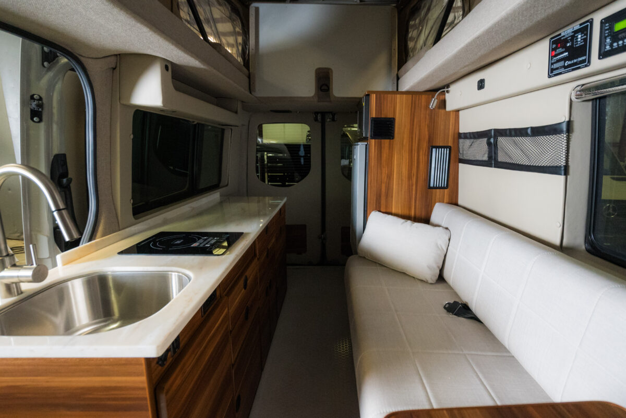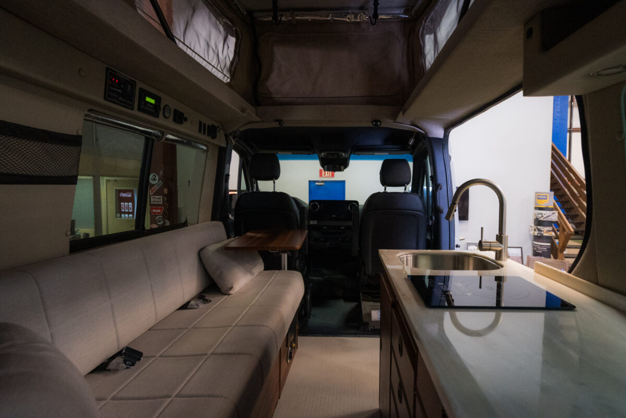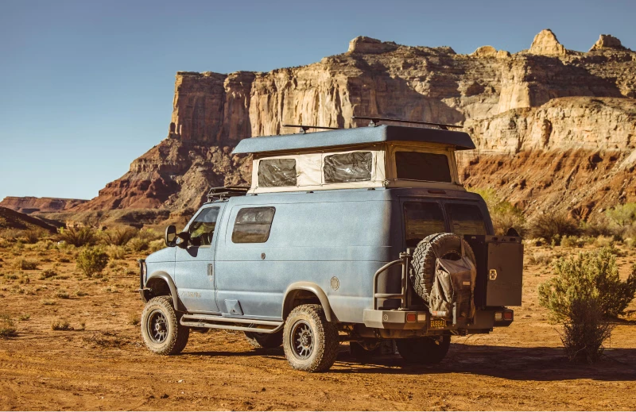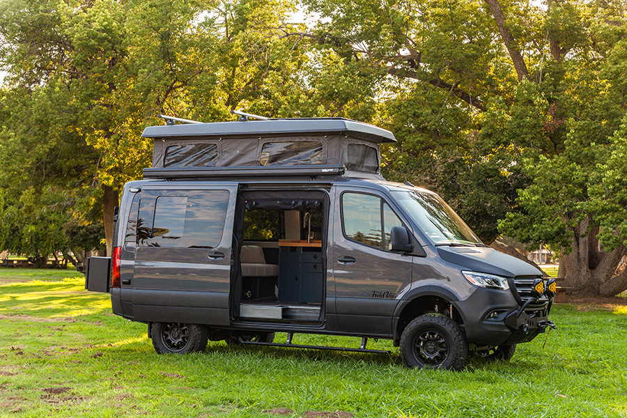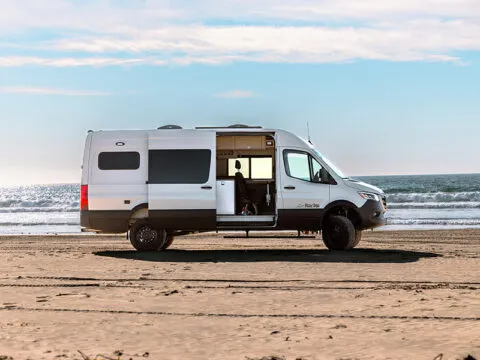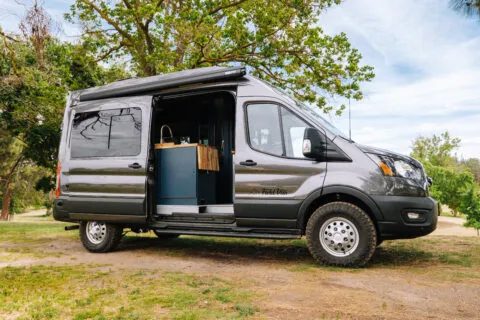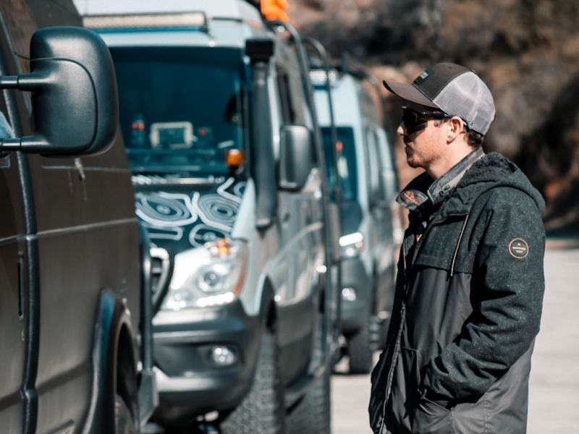Canyon C1
The C1 plan offers front to back walkthrough access and tons of organized storage using the shorter wheelbase vans.
Our camper van converters in Reno and Fresno take pride in offering multiple layout options for our Canyon series. Behind the driver’s seat is a 72” side facing couch with lap belts for 3 passengers. The couch offers great views out of the side doors and works well with the front swivel seats to create a nice seating area for the group to hang out. The couch converts to a 44” wide by 72” long bed. Behind the couch is a tall cabinet with refrigerator and optional microwave. At the very rear of the driver’s are tall storage closet/cabinets. On the passenger side is a huge galley with sink and optional stove. Lots of drawers and cabinets provide plenty of storage. A flip up countertop can be added for a table usable with the swivel passenger seat.
Canyon C2
The C2 plan uses the short wheelbase vans and removable seats to offer lots of seating.
Up to 8 seats with seatbelts are available on this plan. Behind the cab area are removable track seats with shoulder belts. On the driver’s side at the rear is a long galley cabinet with refrigerator, sink, optional stove, and tons of storage. At the very end is a tall closet. On the passenger side in the rear is a side facing couch that converts to a 44” x 72” bed. For more options and information on these layouts, contact our camper van converters in Fresno or Reno.
Canyon C3
The Canyon C3 plan is perfect for those that enjoy an active lifestyle but still want all the comforts of home!
With the seating area in the front, full bath, and a large bed in the rear, comfort is key in this plan. Seating behind the cab area is available in either a side couch or forward facing seats creating a nice area for a table set up. On the passenger side sits a galley with organized storage and a bathroom with shower is located across the aisle. Under the rear bed is a large “garage” area to take mountain bikes, skis, and all the accessories needed for adventure.

