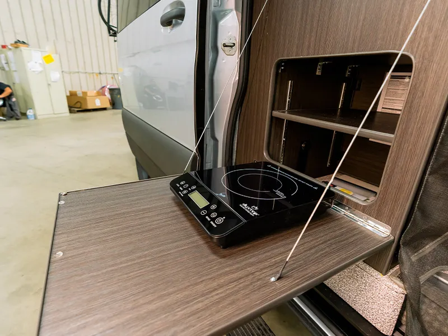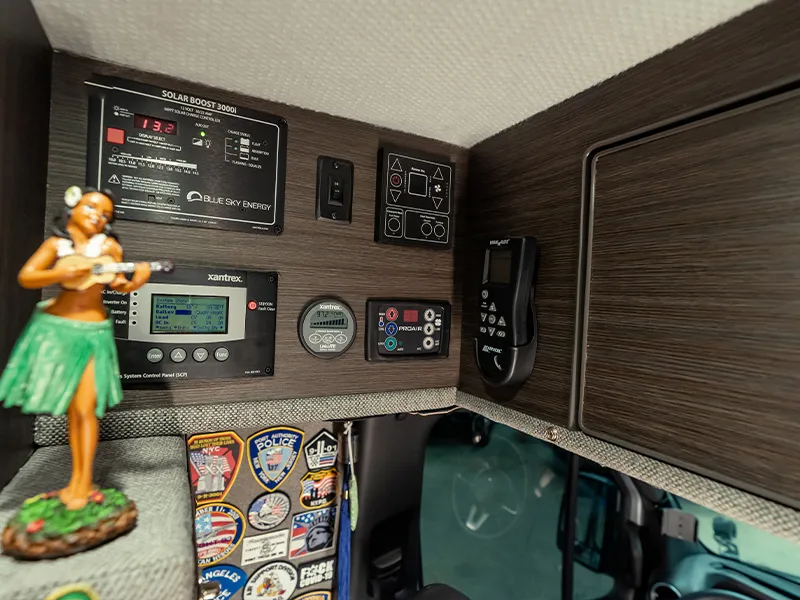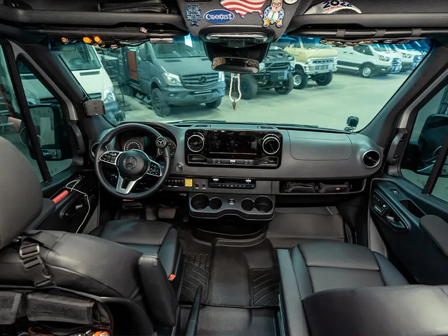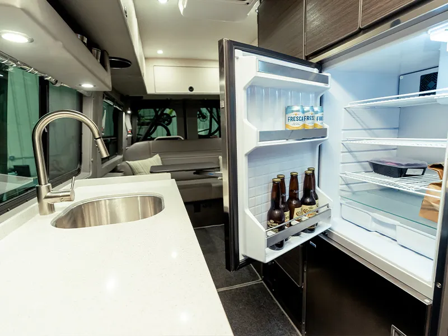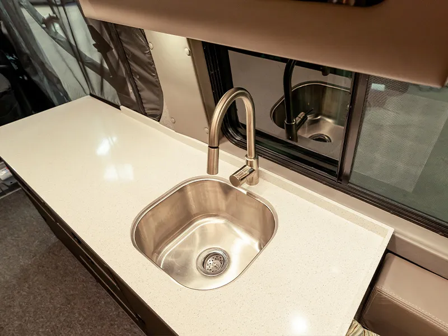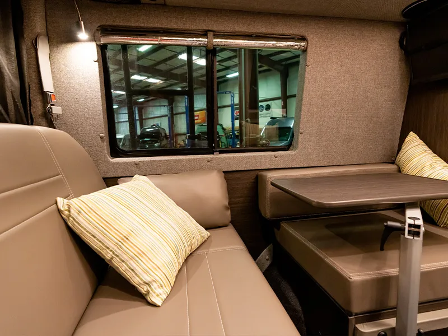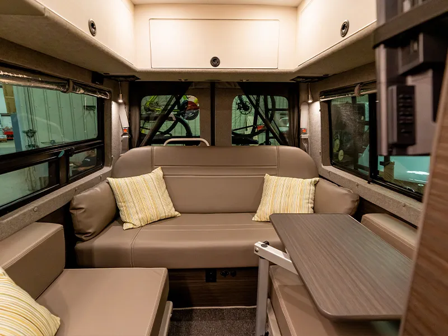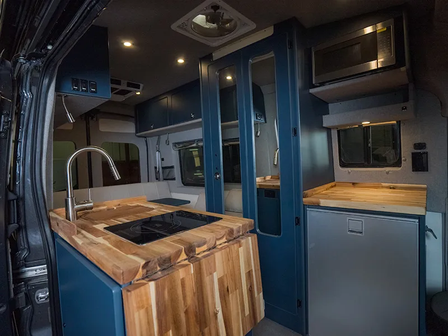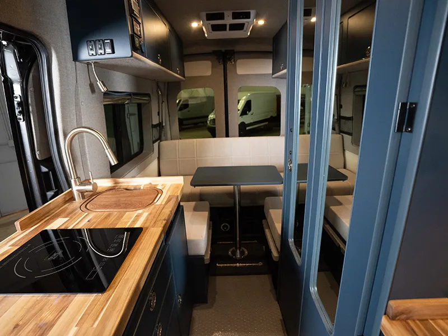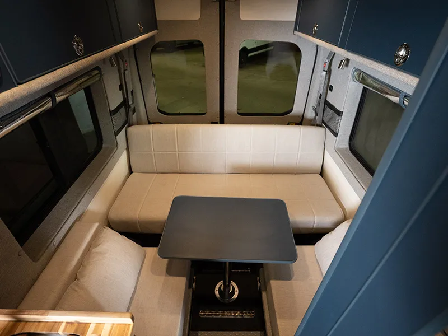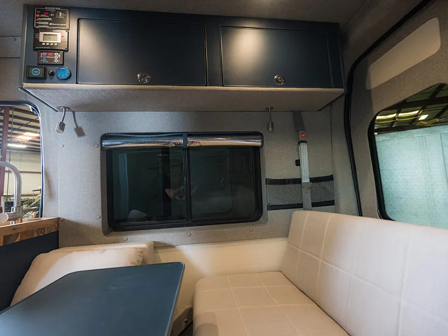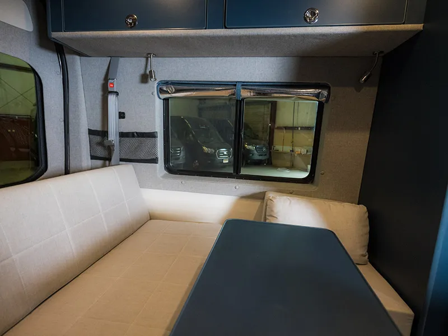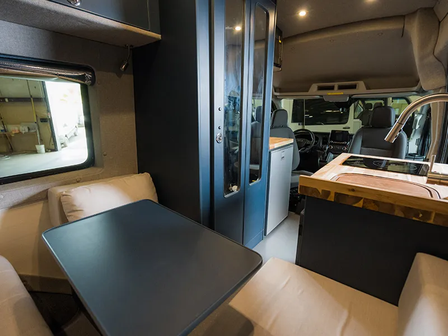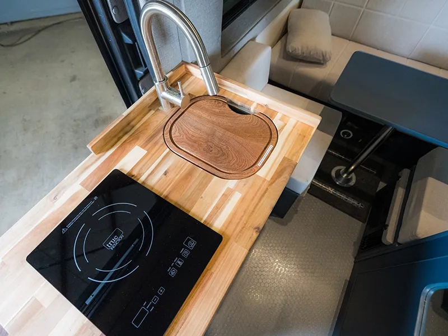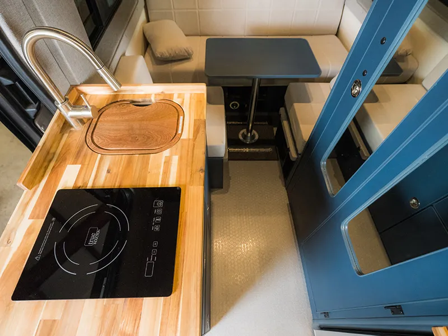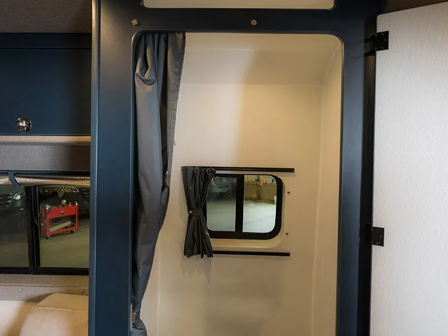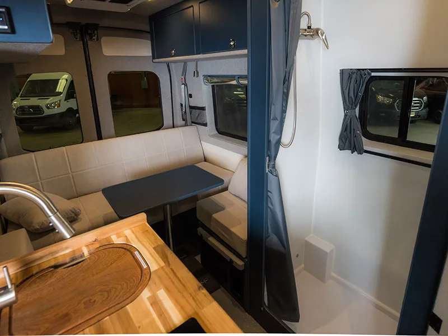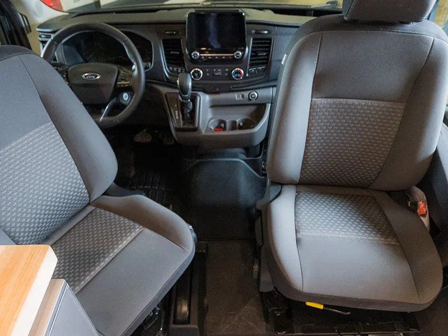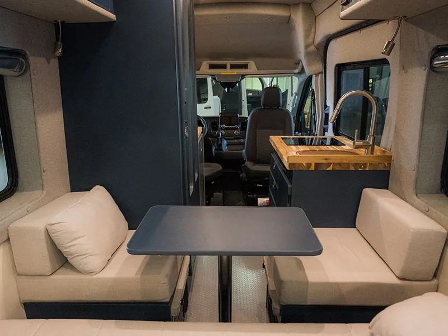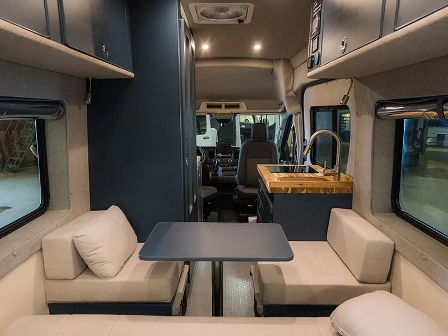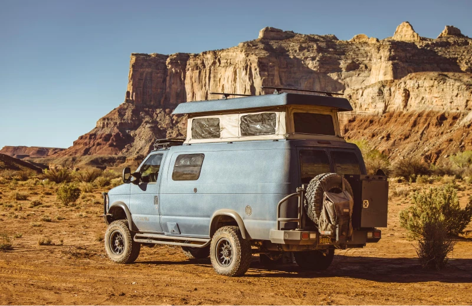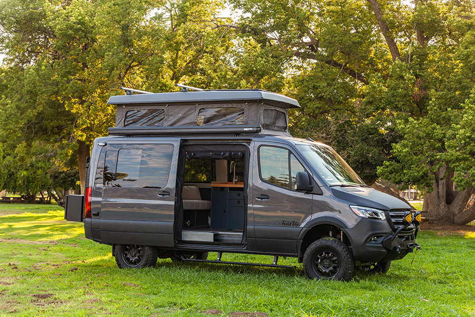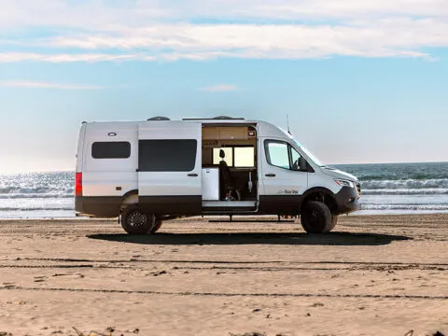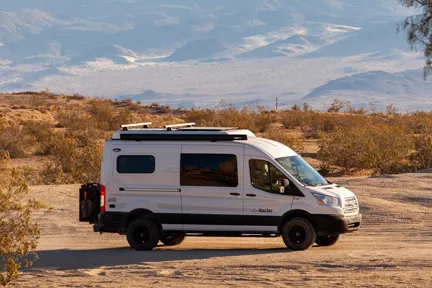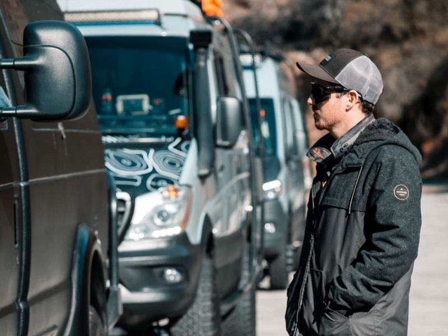Meadow M1
Our builders in Reno and Fresno offer these camper vans with bathrooms and other amenities in several layout options. The M1 plan is the perfect solution for those who seek all of the amenities of a full size RV with the ability to park in a normal size parking space.
The M1 is your easy to drive home on wheels. Behind the driver’s seat, there is a cabinet with refrigerator and an optional microwave above. This can be counter height or full height for an extra storage closet/cabinet. Behind this is the bathroom/shower cabinet with window. At the rear of the van, there is a U-shaped seating area with a full width couch and two ottoman seats. This is a great place to eat or hangout at night or if there is bad weather. This area all converts to a 72” x 69” bed in the back. On the passenger side, a small galley cabinet with sink and optional stove can have flip up countertops that allow for extra work space.
Meadow M2
The M2 Plan is also based on the shorter wheelbase vehicles and offers a raised platform bed for fixed sleeping and large storage space below.
On the driver’s side behind the driver’s seat is a small side facing couch with two lap seat belts giving views out of the sliding or side doors. It also helps create a nice group seating area with the front swivel seats. *(A small cabinet can replace the couch if desired)*. Aft of the small couch is a bathroom shower compartment. In the rear is the raised platform bed that can utilize Flarespace side panels for extra bed length. On the passenger side forward of the bed is the galley cabinet with slide out pantry cabinet. A flip up counter can extend the workspace and create a table for the passenger seat when swiveled.
Meadow M3
The M3 plan is the best selling plan on the longer vans.
Behind the driver’s seat is a bathroom/shower with a flip up table to be used when the driver’s seat is swiveled. A tall cabinet with fridge and microwave is next followed by a tall wardrobe closet and storage cabinet. At the rear of the van, there is a U-shaped seating area with a full width couch and two ottoman seats. This is a great place to eat or hangout at night or if there is bad weather. This area all converts to a 72” x 69” bed in the back. *(The ottomans can be made longer to extend the bed. A platform bed can replace the couch ottoman setup)*. On the passenger side is a huge galley cabinet with sink, optional stove, slide out pantry, and loads of drawer and cabinet storage. A flip up counter extension can be added to create a table for the swivel passenger seat.

