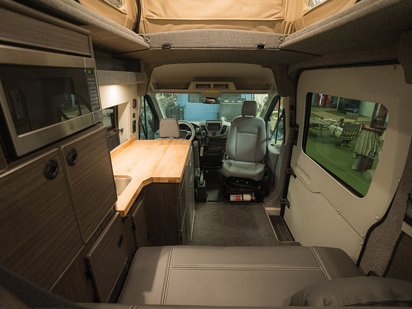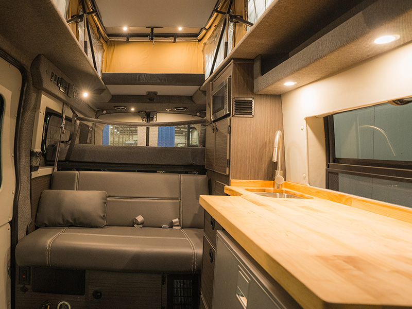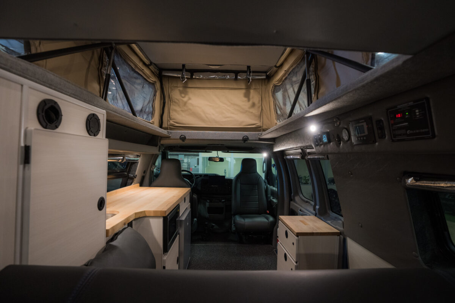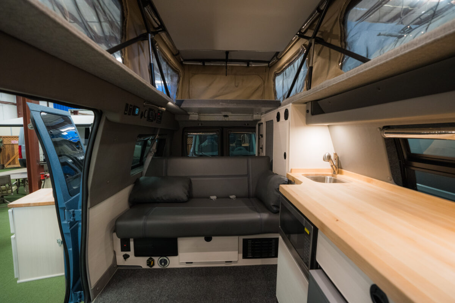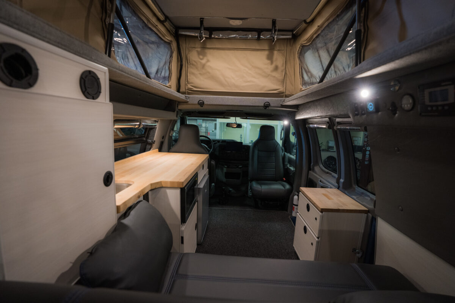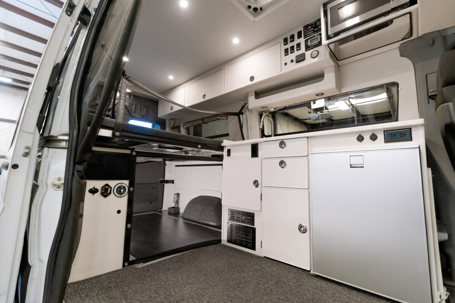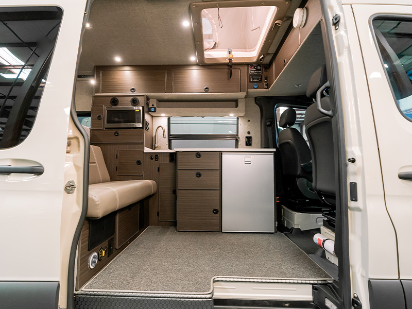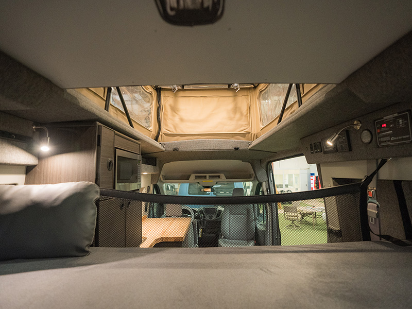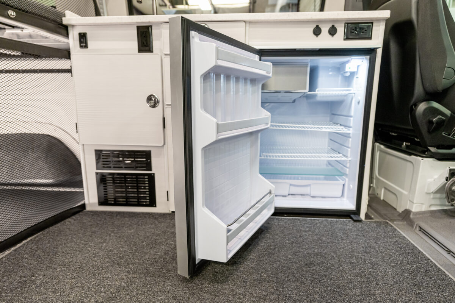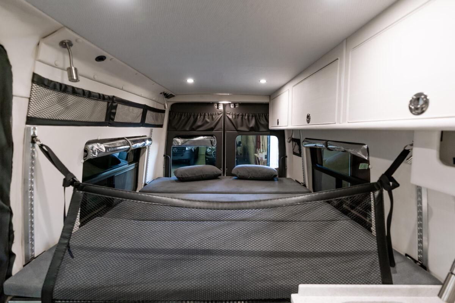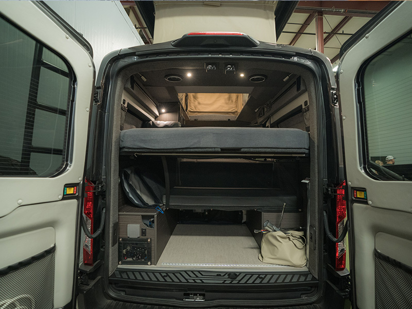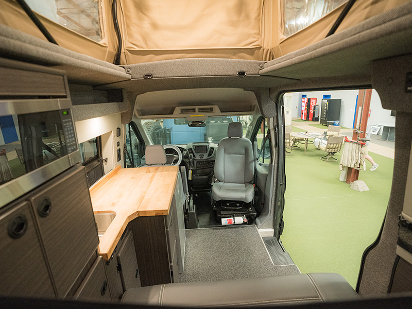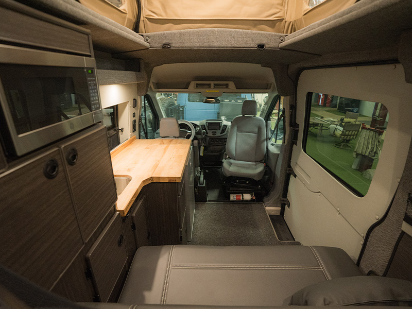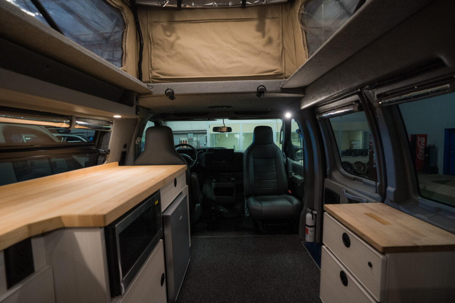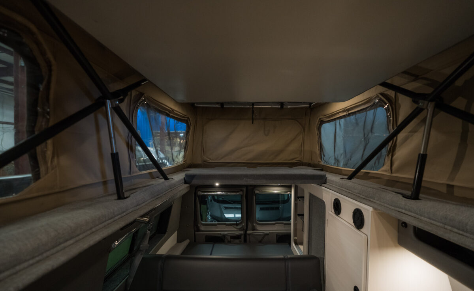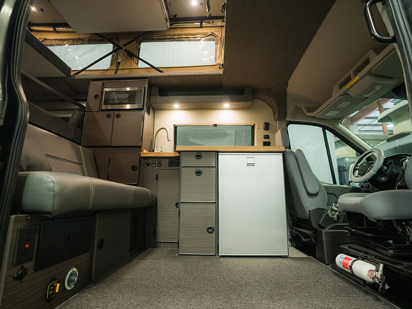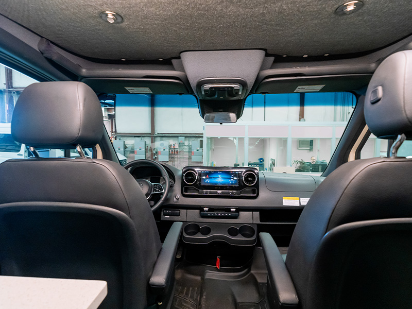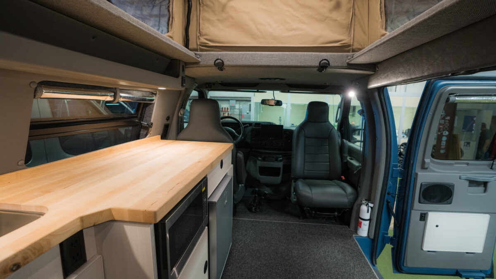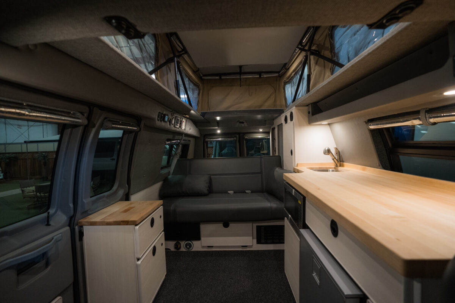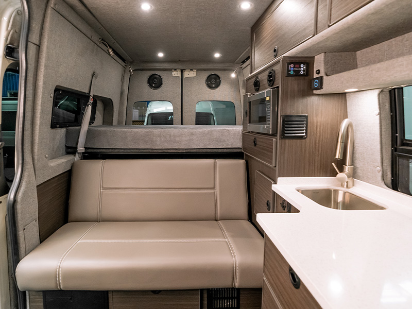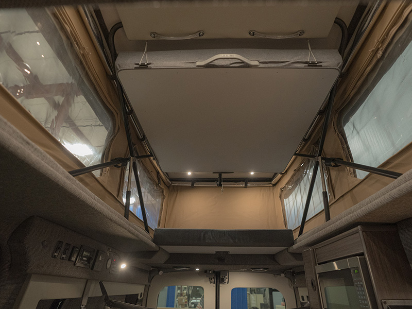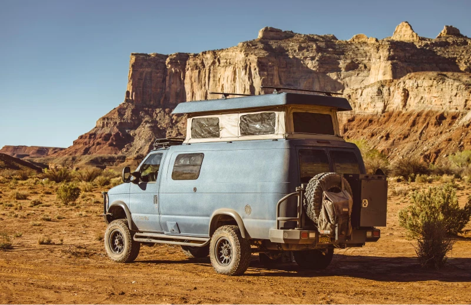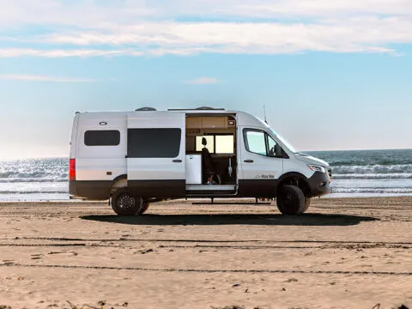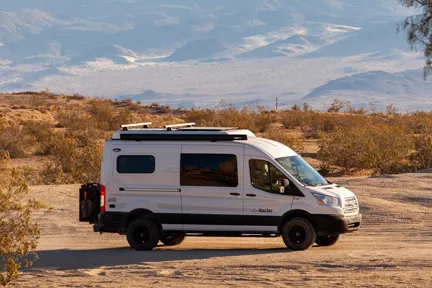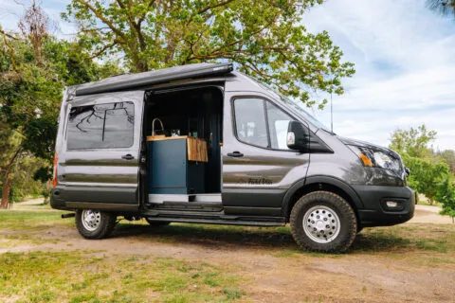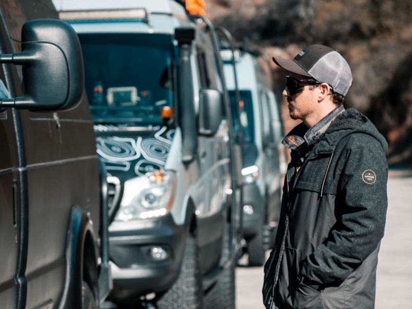Summit S1
The S1 plan is the best selling interior design of all time. Based on the short wheelbase vans, it has an open floor plan with tons of storage, comfortable sleeping and seating for 4-6 people. Behind the driver’s seat is a galley with a large countertop and sink. There is an optional stove available. Below the counter is a refrigerator at the forward end followed by drawers and a large cabinet for a porta potty or pots and pans. There is more storage beneath the sink. Behind the galley along the driver’s side is a tall cabinet that has a pantry, shelving for clothing, and a hanging closet in the rear. Next to that cabinet centered in the van is a sofa that folds down to make a double size bed (a full width couch can be ordered in lieu of the side cabinets if you prefer a wider bed and extra seating). Behind the sofa is more storage with a big trunk area below the bed – great for storing large items like camp chairs or large bins. Windows on both sides provide adequate cross ventilation and great natural light. Our van builders in Reno and Fresno recommend the Summit as a camper van for families. The S1 plan is often paired with a pop top to be the perfect camper for a family of 4.
Summit S2
The S2 plan is a short wheelbase plan that offers the open space of the S-1 with a platform bed that can stay made up. Behind the driver’s seat is a galley with countertop. A sink and optional stove are available. Below the counter is a refrigerator followed by drawers and a storage cabinet with more storage below the sink. A tall pantry cabinet is just behind the sink. Inboard of the pantry is a sofa with 3 seatbelts. It can fold down to make into a bed. Behind the sofa is an elevated platform bed with flared out sides for added sleeping length. There are tons of storage space below the bed and can even fit bicycles with the front wheel removed. Windows all around give it plenty of light and airflow.
Summit S3
The S3 plan is based on the longer wheelbase van. Behind the driver’s seat is a shower compartment with toilet options. Behind the shower is a galley with countertop, sink, and optional stove. A counter height flip up cabinet follows the galley with hanging clothing storage and hamper space. At the rear of the van is an elevated platform bed with flared out sides for added sleeping length. In front of the platform bed is a sofa with 3 seatbelts that will also fold into a bed big enough for 2 adults. Below the platform bed is wide open for storage and will also accommodate 2 bicycles with the front wheels removed. With space for everyone and everything, the S3 is a great camper van option for families; our Fresno and Reno conversion experts build them with plenty of storage and an open feel. (The shower cabinet can be exchanged for a small sideways couch or extended galley space).

